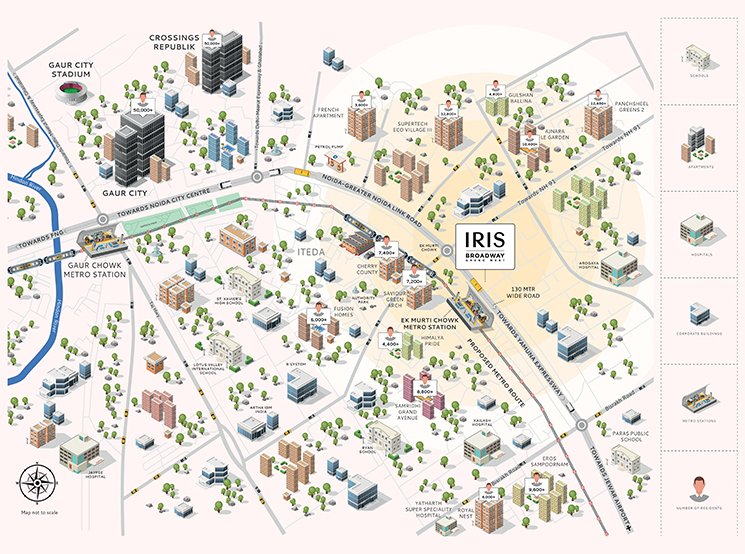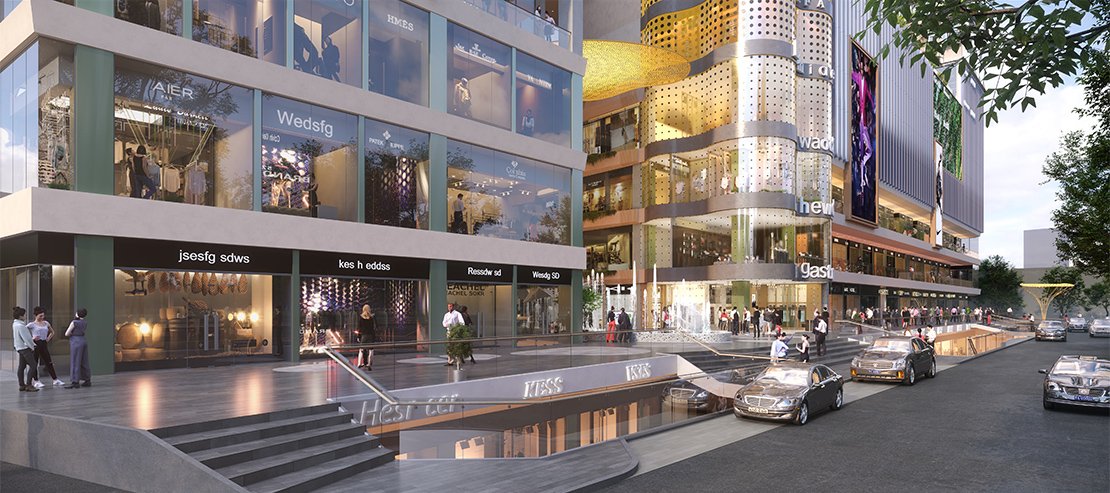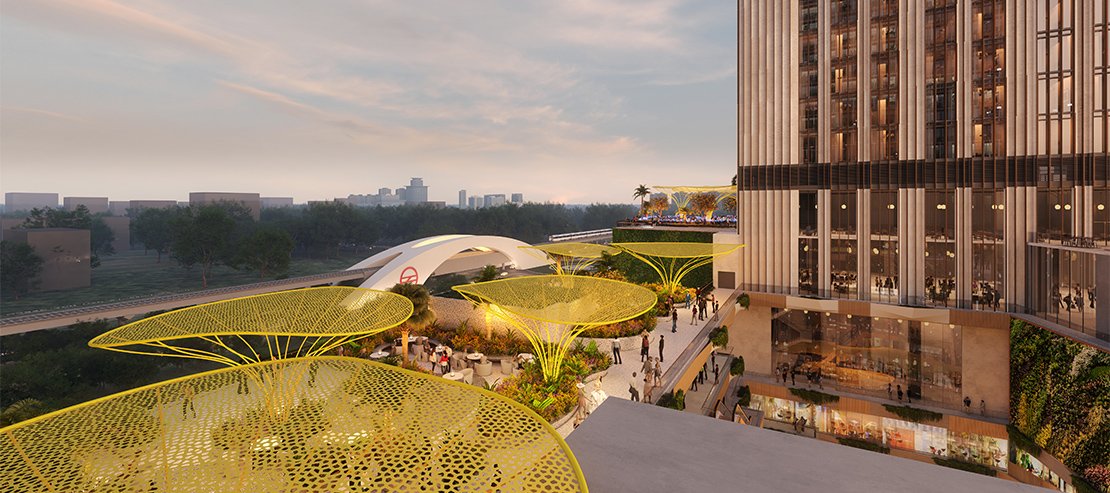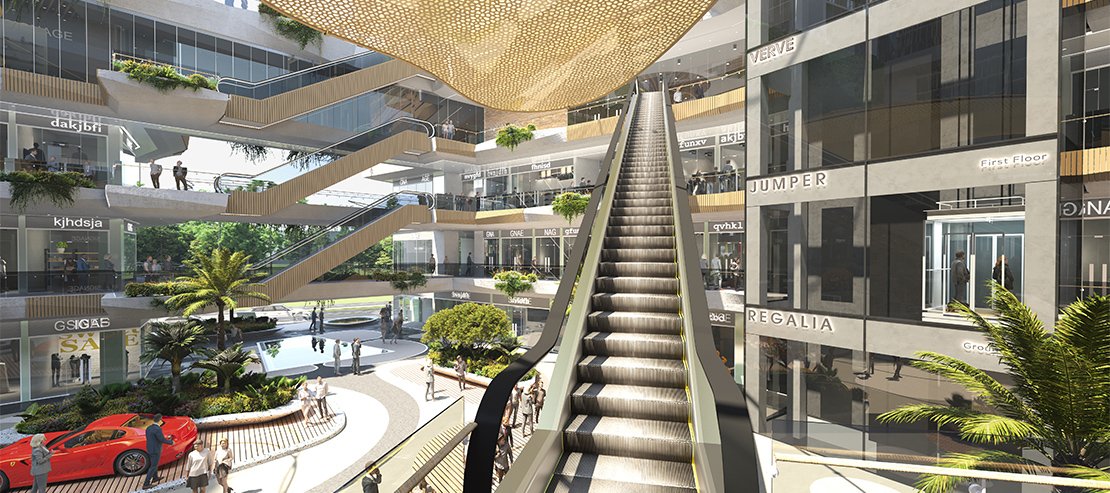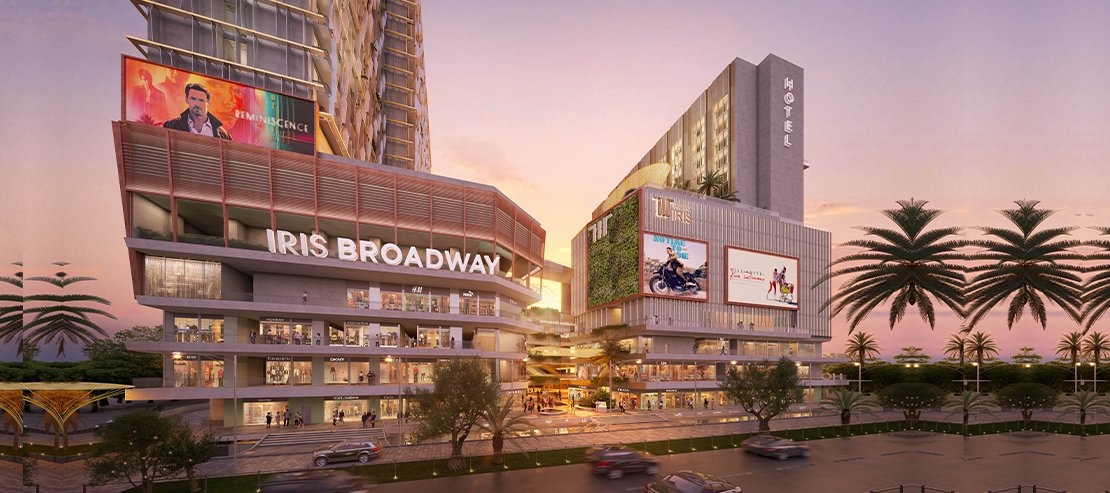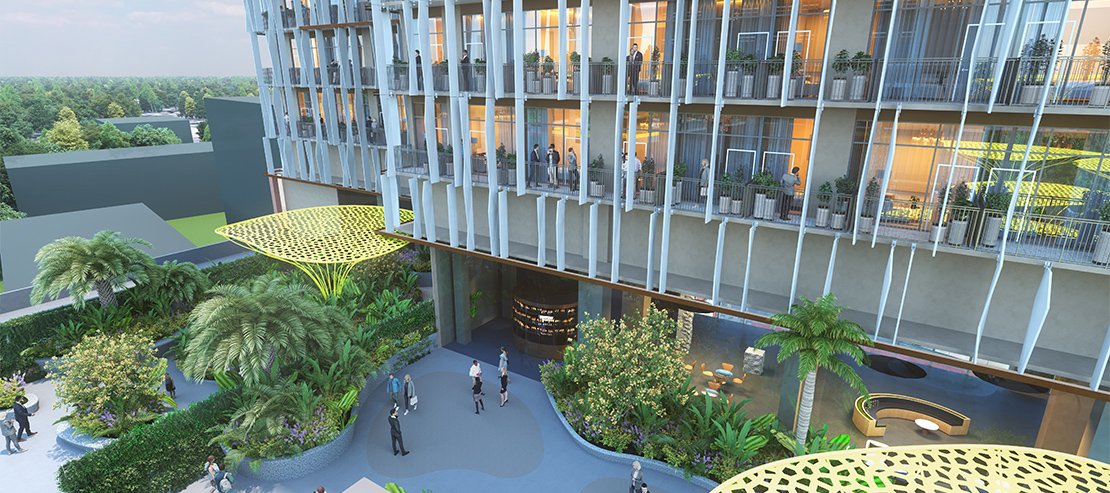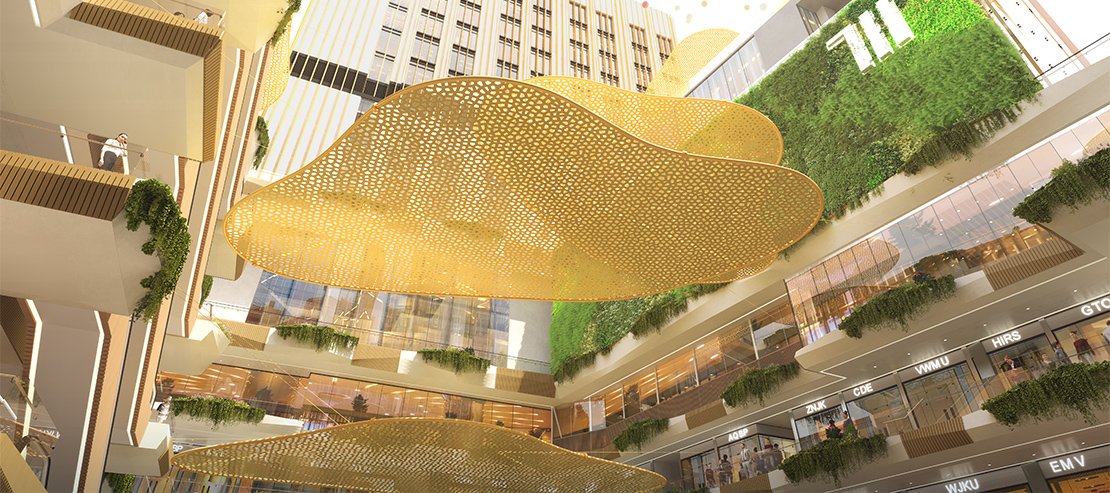OVERVIEW
Discover Iris Broadway Greno West, an environmentally conscious marvel spanning one million square feet. This green building is equipped with cutting-edge energy-saving features, ensuring sustainability at its core.
Marvel at the 25,000 square feet central atrium adorned with natural plantations and shading structures, creating a serene ambiance. Our lifts offer panoramic views of the vibrant atrium, providing a unique and delightful experience. To add to the allure, the mall features a roof terrace boasting a lush garden, perfect for relaxation and enjoyment.
Iris Broadway Greno West stands as a testament to green architecture, seamlessly blending innovation with nature. Explore the eco-friendly charm of this space, where every corner reflects a commitment to sustainability and an elevated lifestyle.
HIGHLIGHTS
- Fully leased Mall
- Top Developers – 100+ Projects Delivered
- Premium Office Space with Private Balcony
- 7 Layers Golden Petals – Canadian Product
- Designed By – World Famous Architect BENOY UK
- Opposite Proposed Metro Station
- More Then 5 lakhs Families Nearby
- 25000 sq.ft Atrium
FLOOR PLANS
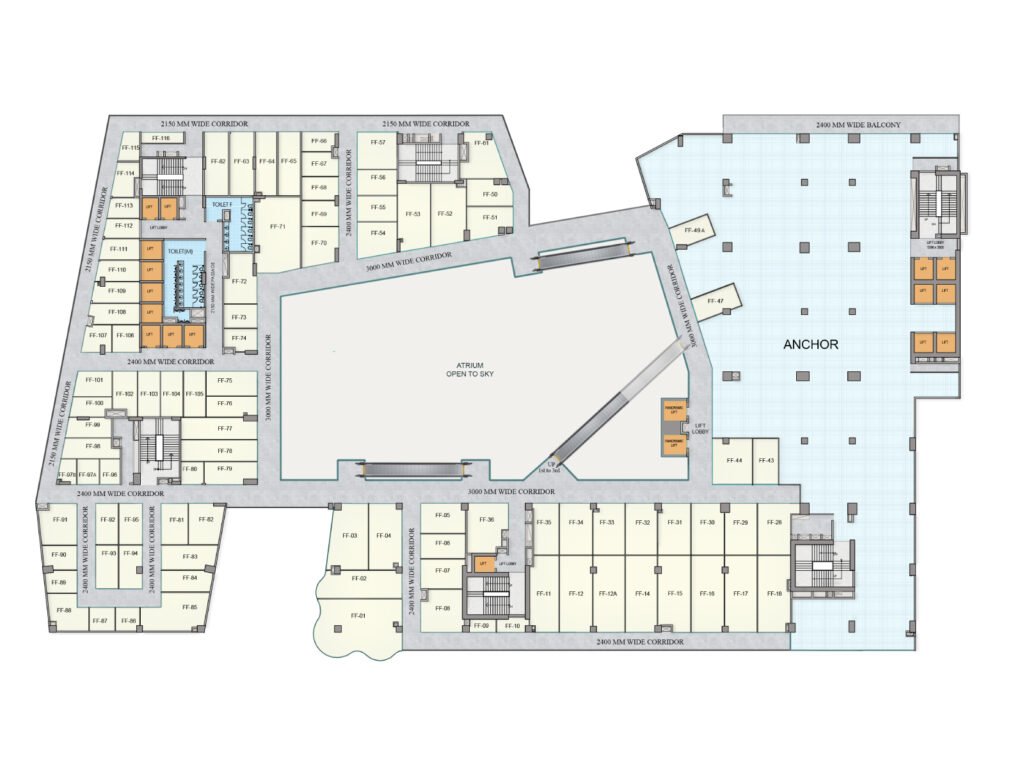
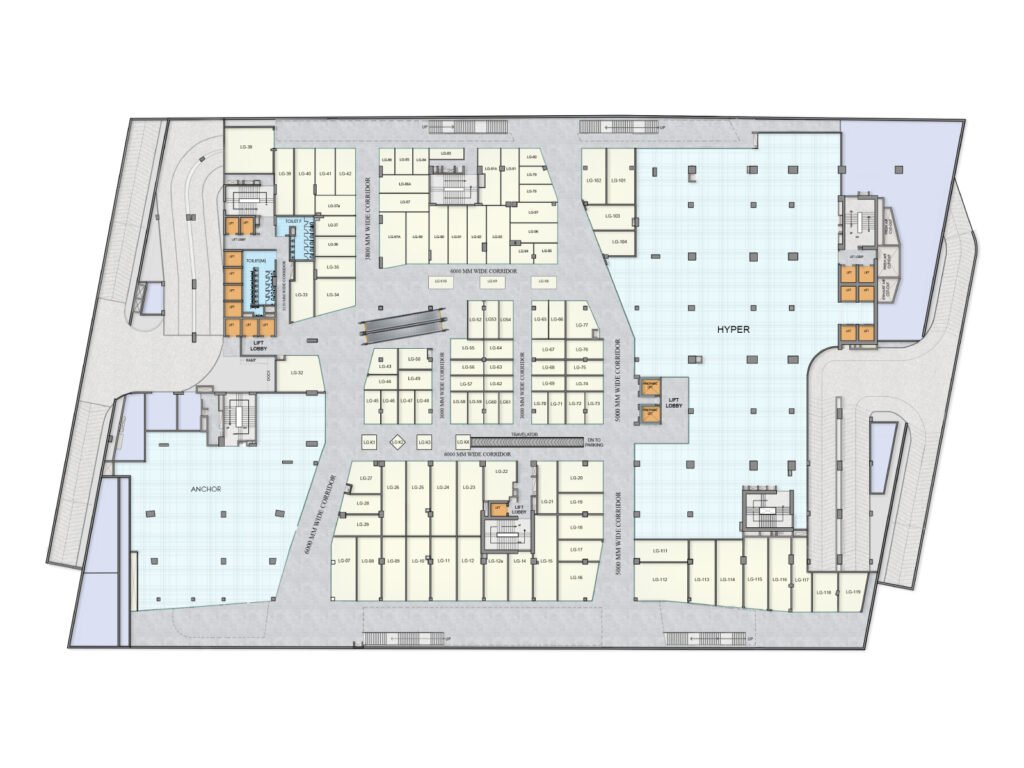
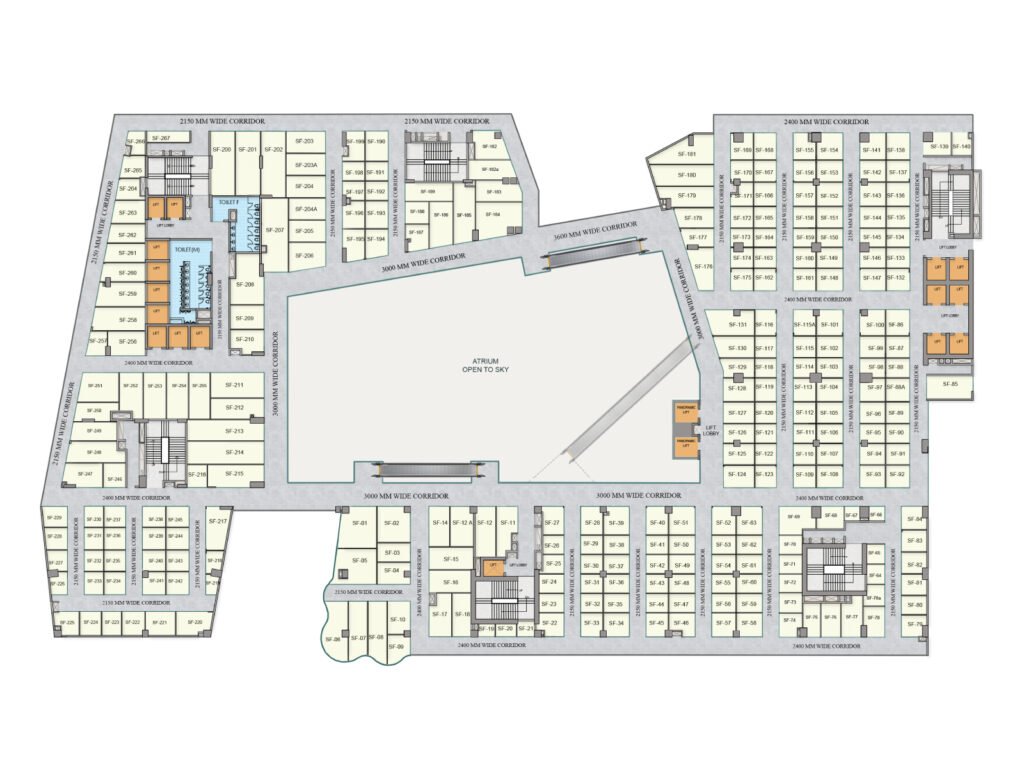
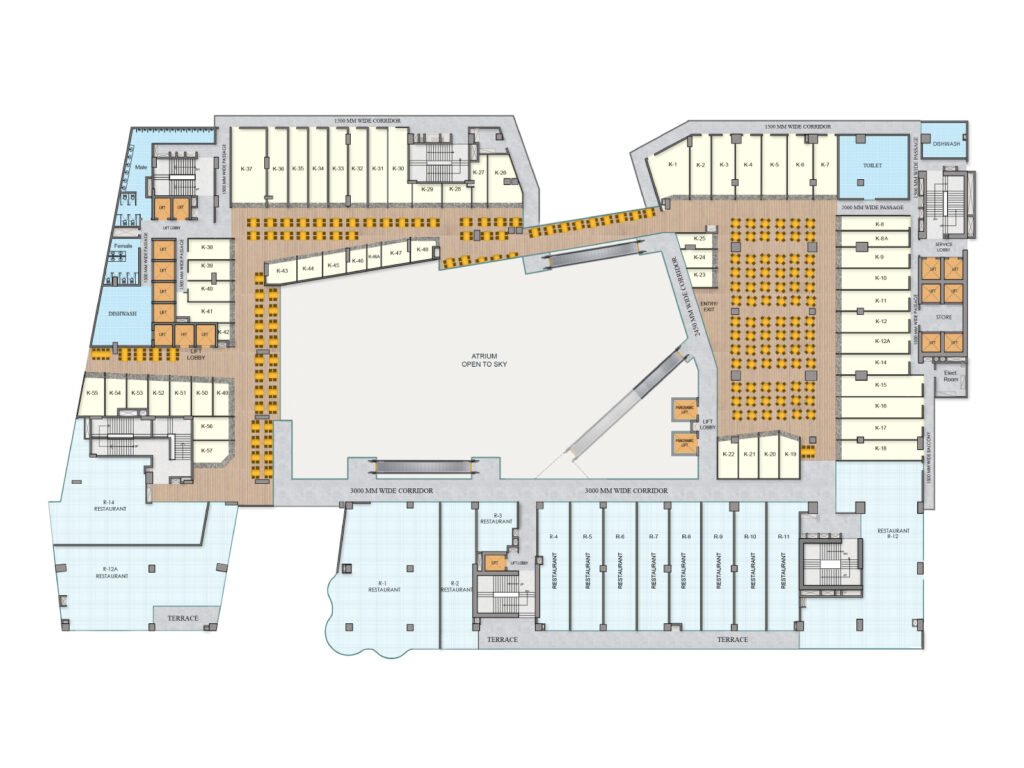
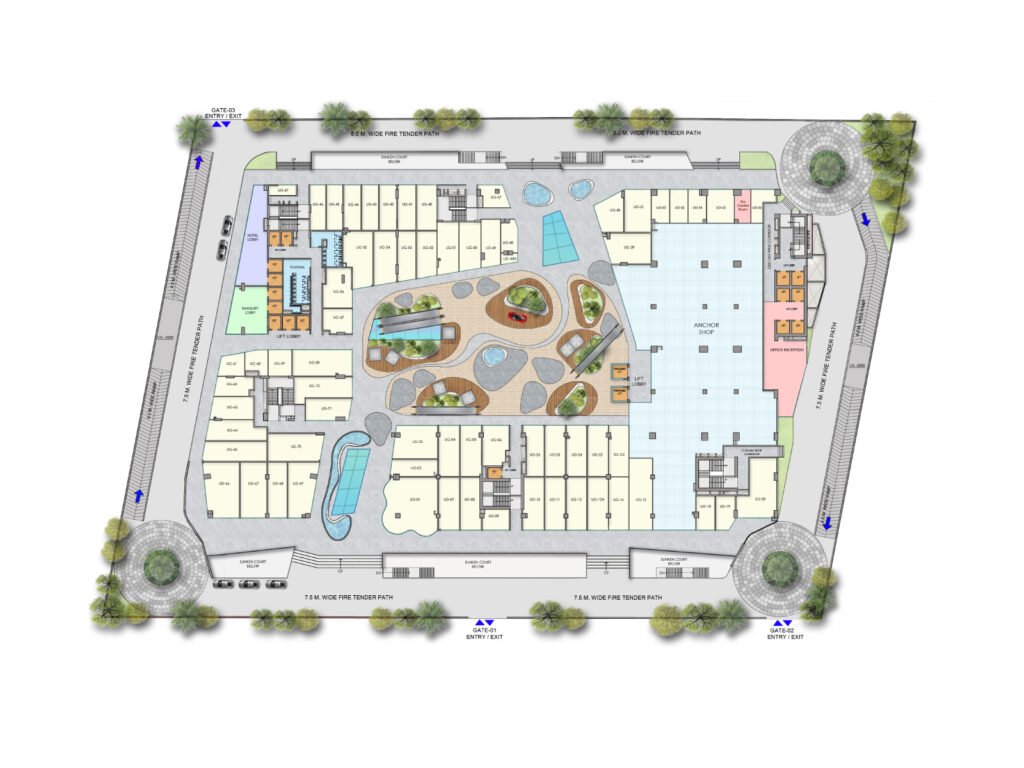
PRICE DETAILS OF TREHAN IRIS
| Configurations | Size | Price |
|---|---|---|
| Lower Ground Floor – Shops | 300 Sq.ft. | 71.70 Lakh |
| 1st Floor – Shops | 300 Sq.ft. | 68.70 Lakh |
| 2nd Floor – Shops | 300 Sq.ft | 59.70 Lakh |
| Office Space | 415 Sq.ft | 34.23 Lakh |
LOCATION MAP
