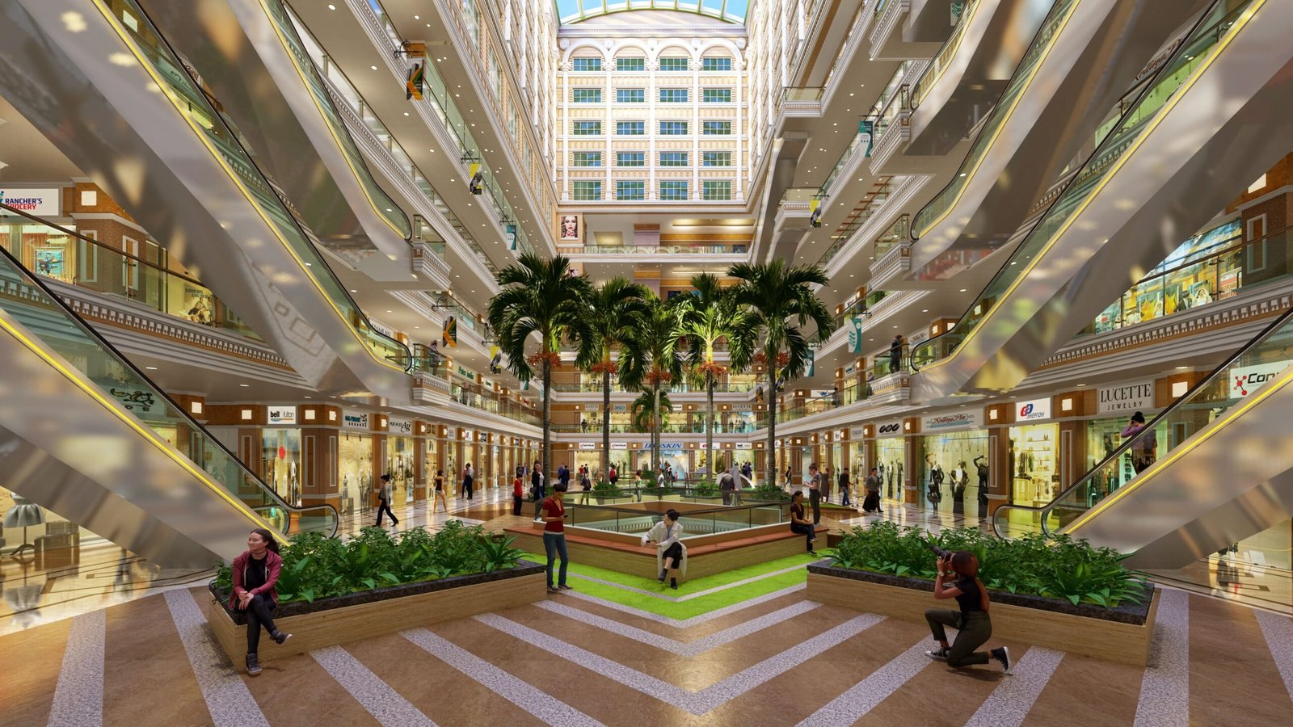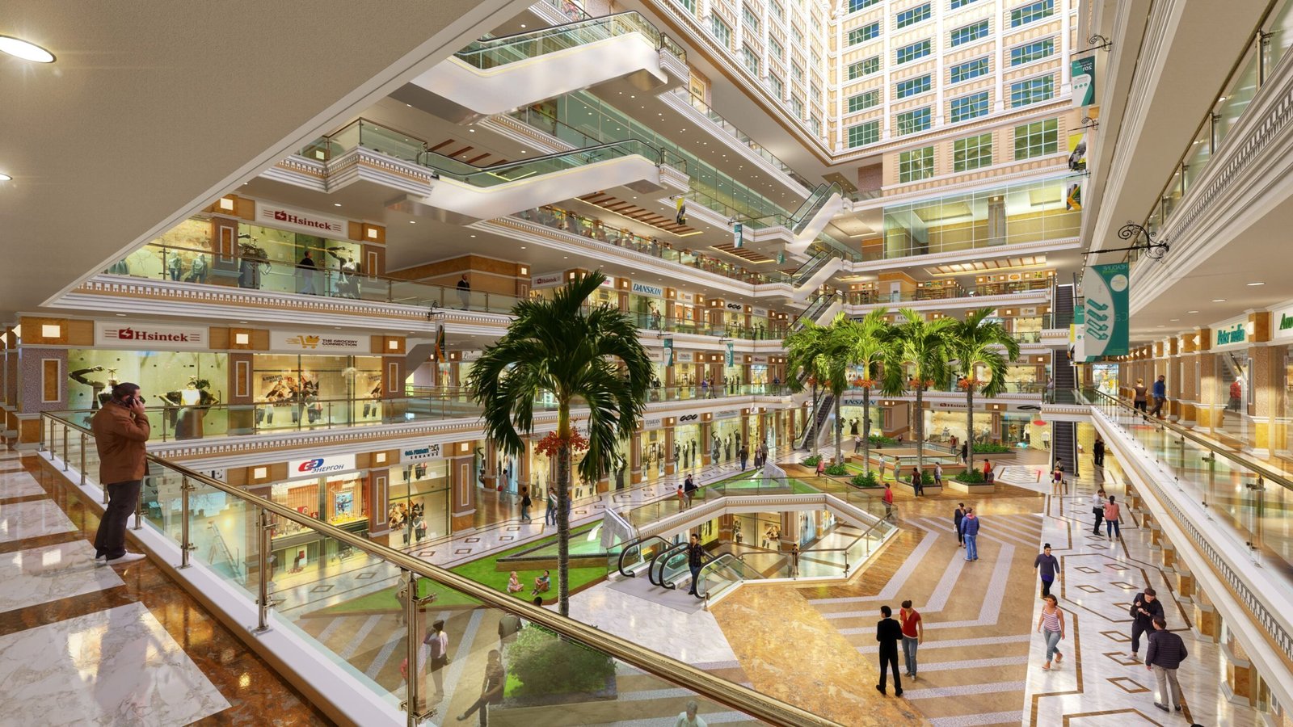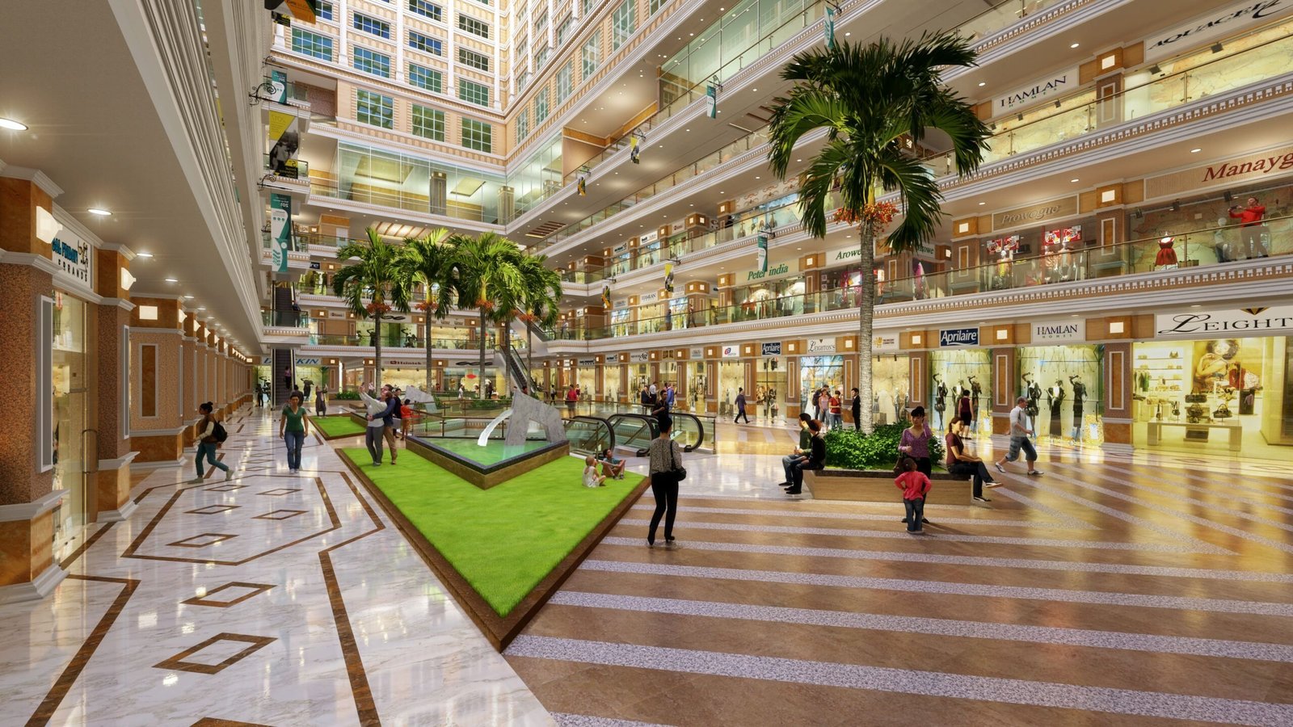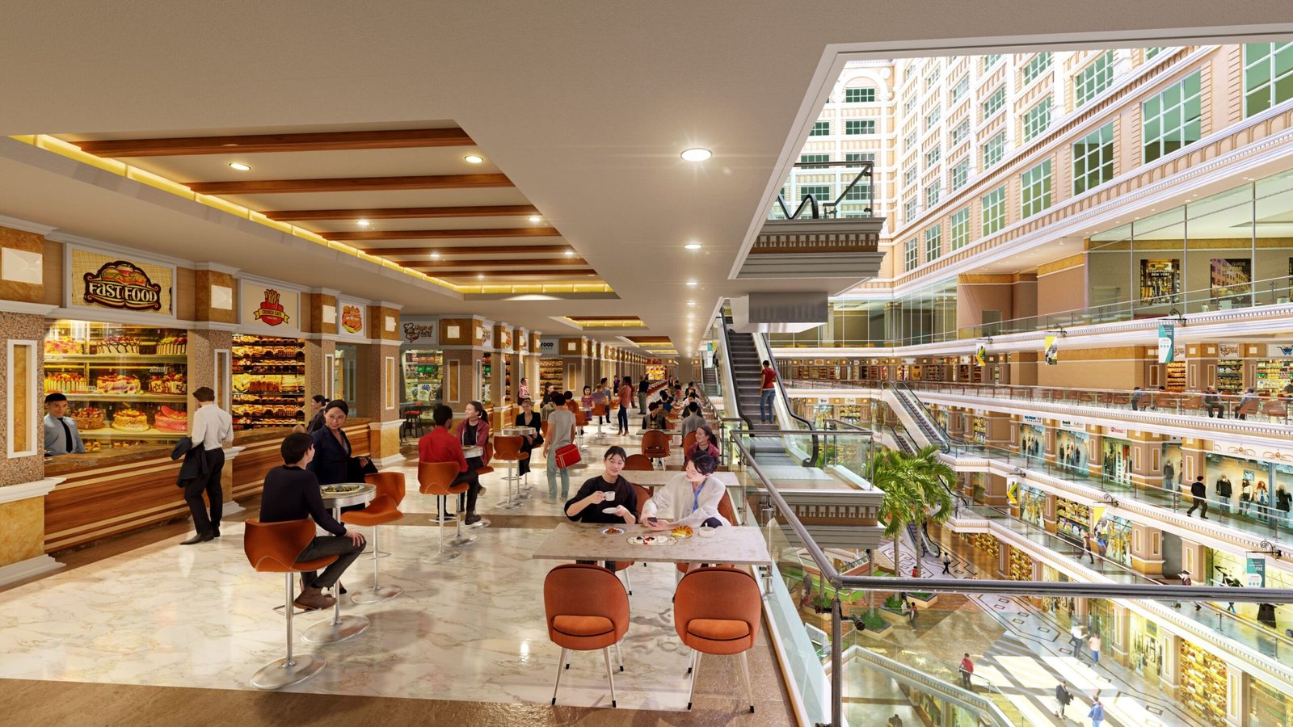OVERVIEW
Welcome to London Mart, the epitome of luxury and commerce nestled in the heart of Noida Extension Sector 16B, sprawled across a vast 2.91-acre expanse of prime land. Strategically located along 130 & 24-meter wide roads, London Mart offers unparalleled accessibility and visibility from every direction.
Our project unfolds in two meticulously planned phases:
In Phase 1, from LG to 4th Floor, we proudly present 505 shops set to be delivered by June 2025.
Phase 2 introduces an array of spaces tailored to meet diverse needs:
- LGF – Oxford Street features a hypermarket, anchor stores, and an eclectic mix of shops.
- GF – Oxford Circus showcases a curated selection of upscale national and international brands.
- 1st Floor – The Regent Street hosts a collection of leading electronic brands, showrooms, and salons.
- 2nd Floor – Fashion Street offers a haven for fashion enthusiasts with its array of outlets, apparel, and accessories.
- 3rd Floor – The Bakers Street is home to a premium food court offering gastronomic delights.
- 4th Floor – The Hunger Street presents an array of food-related establishments, a 3-screen multiplex, and banquet facilities.
- 5th Floor – Rest-O-Bar, Fine Dine area, Banquets offer luxurious dining experiences and event spaces.
- 6th Floor – Service Area caters to all logistical and monitoring needs.
- 7-9th Floor – International Club & Swimming provide leisure and recreational spaces.
- 10th Floor – Service Area ensures seamless operations.
- 11-18th Floor – Studio Apartments offer meticulously crafted living spaces designed for utmost comfort and luxury.
London Mart’s allure is further heightened by its distinctive features:
- The iconic BIG Ben Tower, a Clock Tower Theme (Ghanta Ghar), reminiscent of London’s Big Ben, adds a touch of grandeur.
- A Revolving Restaurant on the top floor named Parikarma embraces the theme of Connaught Place, offering panoramic views and exquisite dining experiences.
- The two-side open plot ensures maximum visibility and accessibility, enhancing the shopping and dining experience.
- Designed by renowned architects like SPACE DESIGNERS INTERNATIONAL, ORB, NORTHEYE, and KREMLIN, with structural engineering excellence from OPTIMUM DESIGN CONSULTING ENGINEERS (Ace Group), and captivating landscaping by AYAM ARCHITECTURE & LANDSCAPE CONSULTANTS, every aspect of London Mart reflects unparalleled sophistication and excellence.
Experience the seamless fusion of luxury, innovation, and commerce at London Mart, where every detail is meticulously crafted to redefine excellence.
HIGHLIGHTS OF LONDON MART
- First Theme Based Mall Of Noida Extension
- First Revolving Restaurant In Noida Extension
- International Club With Swimming Pool
- Designed by renowned architects and structural engineers
- Opposite Proposed Metro Station
- More Then 5 lakhs Families Nearby
- 20000 sq.ft Atrium
FLOOR PLANS
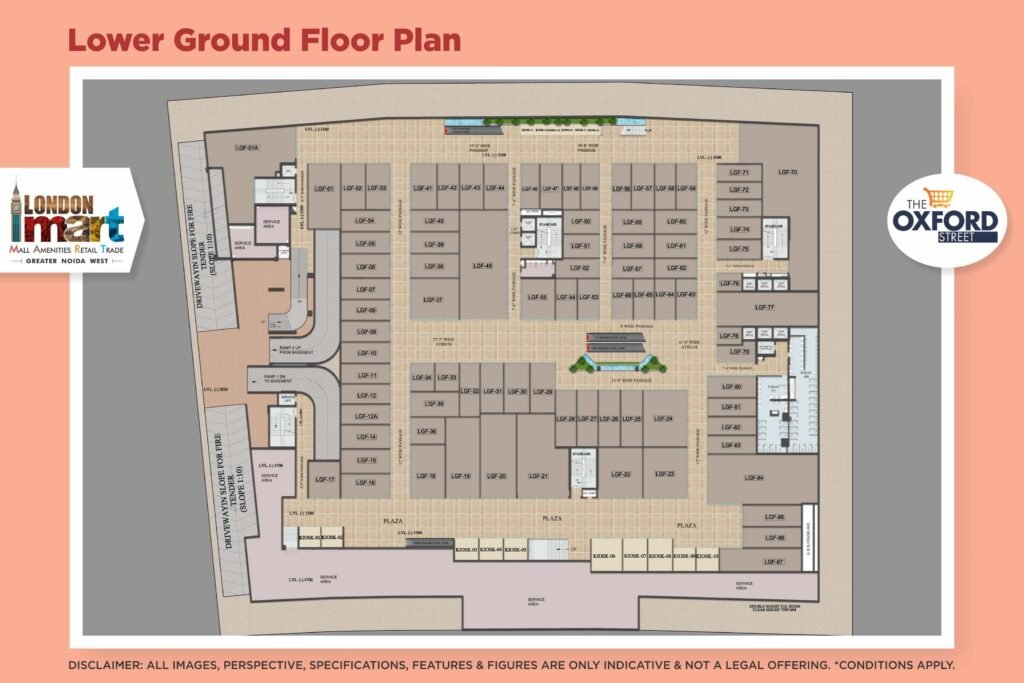
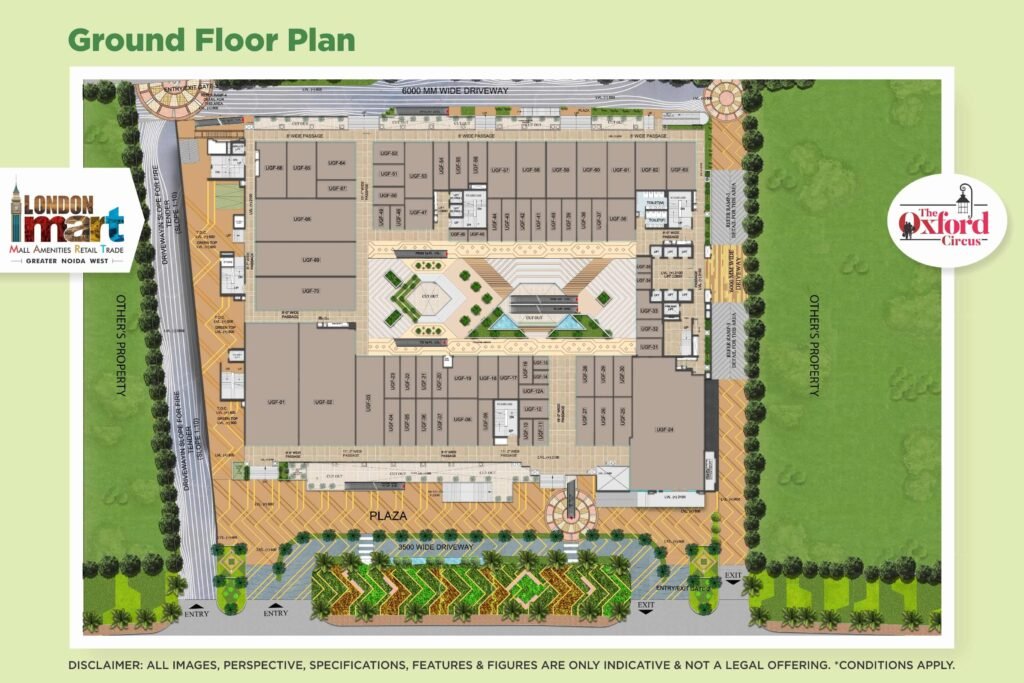
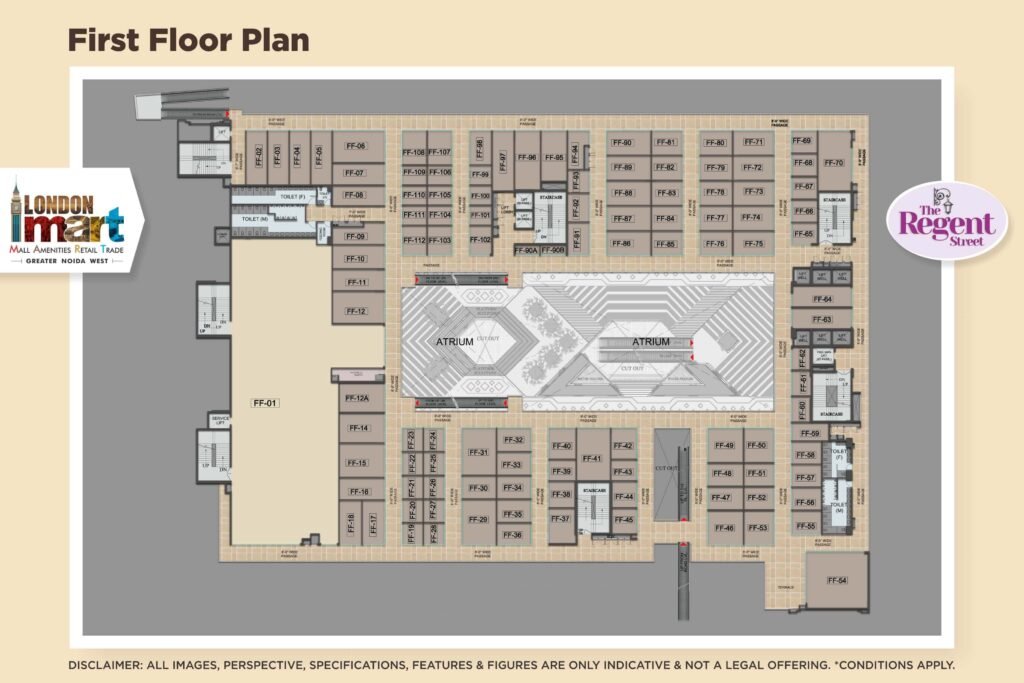
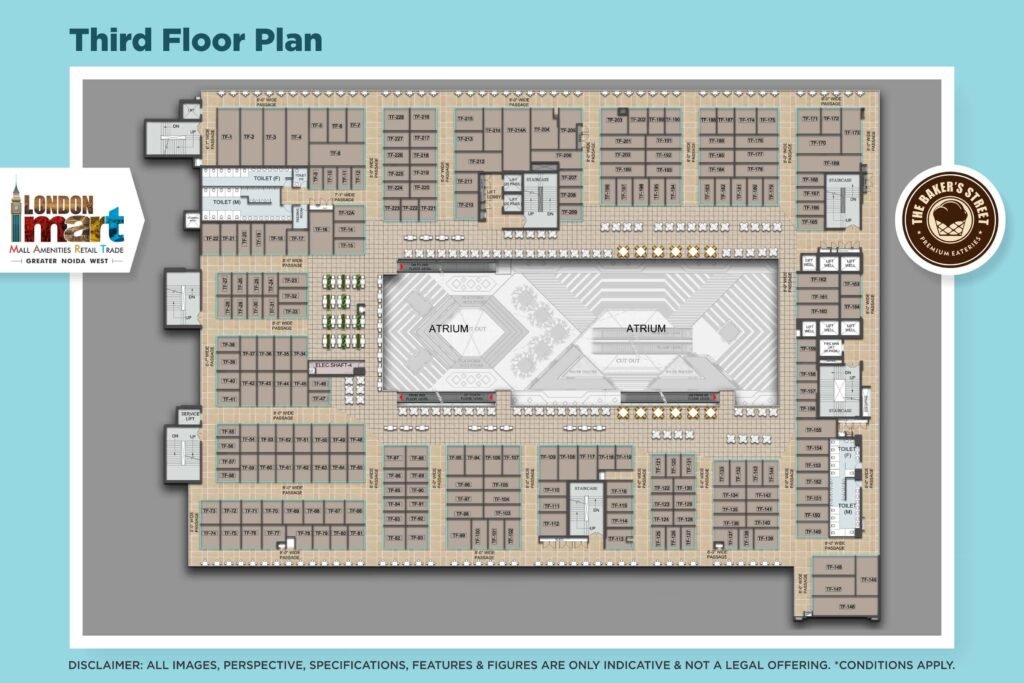
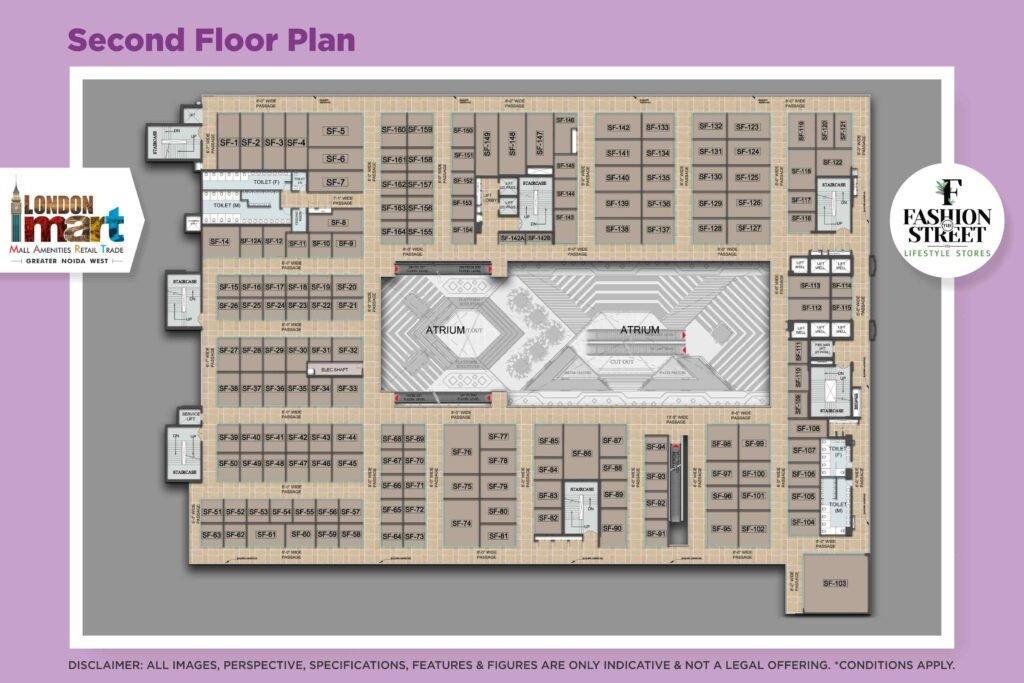
PRICE DETAILS OF LONDON MART
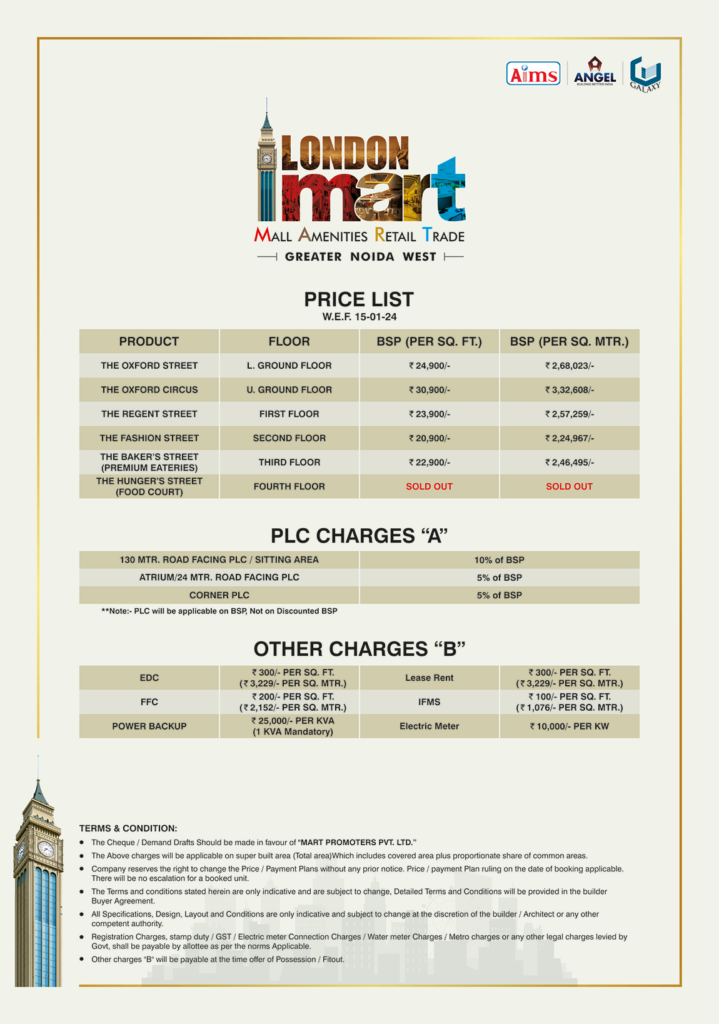
LOCATION MAP

